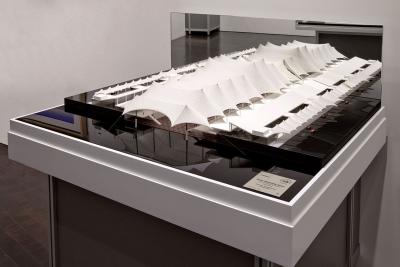
Concept Model for Denver International Airport Passenger Terminal, Denver, Colorado, 1991–95
Designed by Fentress and Bradburn Architects, United States
1990
Acrylic, PVC sheet, and cotton-Lycra blended fabric
11 x 53 x 97 inches; 27.9 x 134.6 x 246.4 cm
Gift of C. W. Fentress J. H. Bradburn and Associates, P.C., 1993.228
Photograph © Jason A. Knowles, Photographer / Archivist Associate at Fentress Architects, 2011.
Architect Curtis Fentress grew up and went to school in North Carolina and started his career in New York City at the offices of acclaimed architect I. M. Pei. While working at Pei’s office, Fentress became fascinated with large-scale public projects like city halls, judicial centers, courthouses, university buildings, and medical centers. He began working with a new studio, Kohn Pedersen Fox, and moved to Denver to work on the firm’s design of the Chase Tower, a skyscraper located on 17th street in downtown Denver. Three years later, he decided to start his own firm, C. W. Fentress and Associates, and in 1988, he launched Fentress and Bradburn Architects with partner James H. Bradburn. Their architecture firm is now known as Fentress Architects. It was likely the success of their Colorado Convention Center design—which proved their ability to work on complex civic projects with many stakeholders—that led to the commission to design the new Denver International Airport.
A team of three model makers at Fentress and Bradburn Architects made this concept model of the passenger terminal to show the innovative roof design to city officials before it was built. Most model makers come from highly skilled trade backgrounds like fabricating and woodworking, and typically apprentice with other experienced model makers. Throughout the design process, architects use various methods to test out their ideas and solutions to unique project challenges. For the Denver International Airport, architects constructed models by hand and on the computer and also built models like this one.
Denver International Airport opened in 1995, replacing Stapleton International Airport as Denver’s travel hub. It became the fifth busiest airport in the United States and the tenth busiest in the world by 2010. It is a “greenfield” airport, meaning it was a new design built on open space rather than an expansion (or modernization) of an older airport. This model represents Fentress’s first airport commission, one that led to others worldwide.
The Fentress team was originally brought on as the project architects for this airport, which meant they were primarily responsible for the construction drawings and other details. It wasn’t until the project was over budget and behind schedule that they were given an opportunity to come up with their own design proposal.
One of the design principles of the Fentress architecture firm is to “use context to create identity.” Its connection to the local setting is a central feature of this iconic airport. The dramatic peaked roof echoes the angular forms of the nearby Rocky Mountains. Huge glass window walls on either end of the terminal let in natural light and give visitors sweeping views of the surrounding landscape.
In describing the particular challenges and unique qualities of this airport, architect Curtis Fentress explains, “Yes, we created a metaphor for the mountains, and, yes, we related it to place. We had the idea of embracing the light, which was very special at this location. But there was also a lot of problem-solving. . . we flipped the building upside down to make it work.” Flipping the building upside down is quite literally what Fentress ended up doing with the design. To make the building more economically and environmentally efficient, the designers used a lightweight and relatively inexpensive material for the roof structure—which created open, lofty spaces in the interior of the building—and moved the heavy infrastructure to below ground.
Details
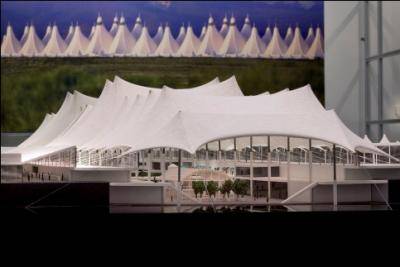
Unique Roofline
By locating the building’s mechanical systems underground, Fentress and Bradburn Architects opened up space for an airy, tent-like roof that lets in an abundance of natural light from any sun angle.
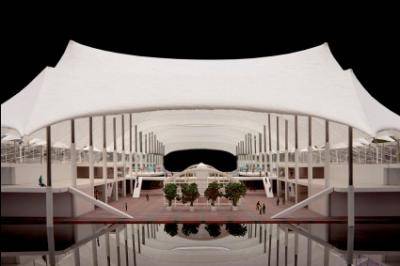
Great Hall
Notice how the interior of the great hall is free of columns and walls. This sense of openness is further emphasized by the translucent ceiling “floating” high overhead like a layer of clouds in the sky.
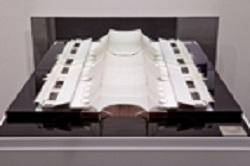
Scale
The model includes both interior and exterior views and is built to scale (1/16 of actual size). However, it represents only half of the terminal; the mirror behind it doubles the view so that all twenty-eight peaks of the roof can be seen.
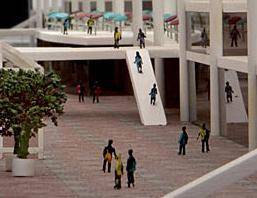
Itty Bitty People
Architects include tiny plants, people, and furniture in scale models to better visualize how the space will function in real life.

The Floor
This model was made early in the design process and some things changed before the terminal was built. For example, the floor shown here doesn’t look like the one that was actually installed, which is polished granite that reflects sunlight, further brightening the interior and lessening the need for artificial lighting.
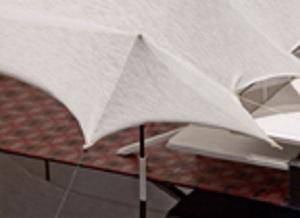
Roof Structure
The strings on the edges of the concept model create rhythm and visual interest, and they also represent an important structural characteristic of the roof. See how the roof fabric is pushed up by the poles and tied down by the strings? This is the essence of the roof’s steel cable support system.
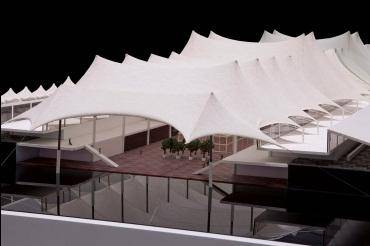
Materials
The materials used in a model mimic the way the real materials will act but they don’t have to be the same materials. In the model, a cotton-Lycra blended fabric, similar to t-shirt material, stands in for the industrial Teflon-coated fiberglass fabric that the roof is actually made of.
More Resources
Videos
Designing DEN: An Interview with Curtis Fentress
Architect Curtis Fentress describes the process of designing Denver International Airport.
Now Boarding: Fentress Airports + The Architecture of Flight
An introduction to the traveling exhibit Now Boarding: Fentress Airports + The Architecture of Flight opening in the Summer of 2012 at Denver Art Museum.
Websites
Fentress Architects
Learn about Fentress’s design philosophy, meet the innovative architects and lots more on their website.
Denver International Airport
Explore DIA’s ever changing collection of art and learn fun airport facts on this site.
Books
Fentress, Curtis. Touchstones of Design: [re] defining public architecture. The Images Publishing Group: Australia, 2010.
This is a book written by Curtis Fentress that describes his pursuit to create large-scale public projects while striving to bring humanism to civic buildings. Fentress discusses his journey as a project designer for the Colorado Convention Center as well as the Denver International Airport.
Hiss, Tony. Building Images: Seventy Years of Photography at Hedrich Blessing. Chronicle Books: San Francisco, 2000.
This book is dedicated to documenting the nature of architectural photography. It documents not only the creative interpretation, but also the pioneers that continually push their vision to the edge with these stunning pieces of architecture.
Albrecht, Donald. Now Boarding: Fentress Airports and the Architecture of Flight. Scala Publishers: England, 2012.
Discover the past history and future possibilities of airport design in this book.
Airports (Our Earth Collection). Parkstone Press: New York, 2012.
This book invites the reader to discover the world of flight though illustrations and photographs of innovative structures and designs.
Palmer, Sarah. 10 Airports: Fentress Bradburn Architects. Edizioni Press: New York, 2006.
This book showcases the variety of airports designed by Fentress Bradburn Architectural firm and their successes.
Children’s Books
Richardson, Joy. Airports. Franklin Watts: New York, 1994.
This book walks readers through various aspects of an airport, such as the terminal, the runway and the control tower, using photographs and explanatory drawings.
Greene, Carol. At the Airport. The Child’s World: North Mankato, 1998.
This book playfully describes activities done at an airport and explores the activities of people who keep it running smoothly.
Funding for object education resources provided by a grant from the Morgridge Family Foundation. Additional funding provided by the William Randolph Hearst Endowment for Education Programs, and Xcel Energy Foundation. We thank our colleagues at the University of Denver Morgridge College of Education.
The images on this page are intended for classroom use only and may not be reproduced for other reasons without the permission of the Denver Art Museum. This object may not currently be on display at the museum.
